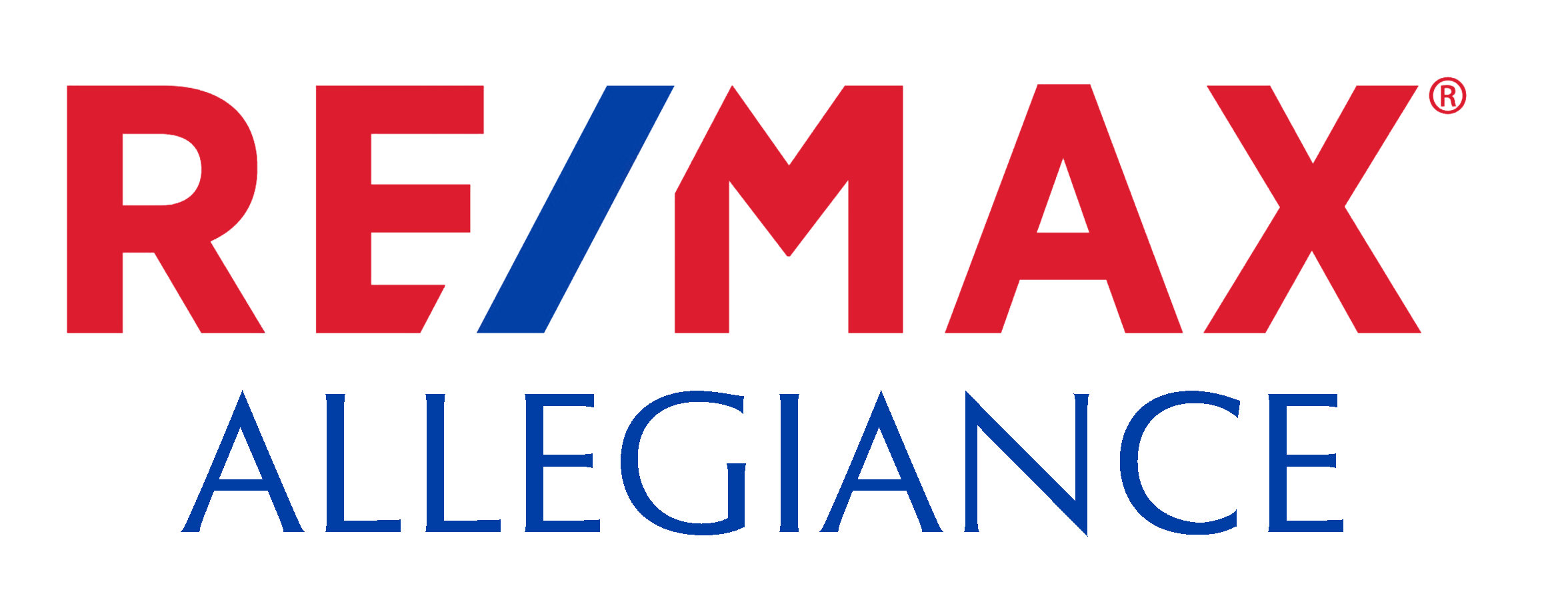Alexandria is located in Virginia. Alexandria, Virginia has a population of 160,389. 21.17% of the household in Alexandria contain married families with children. The county average for households married with children is 20%.
The median household income in Alexandria, Virginia is $104,273. The median household income for the surrounding county is $104,273 compared to the national median of $66,222. The median age of people living in Alexandria is 40.9 years.
The average high temperature in July is 88.3 degrees, with an average low temperature in January of 27.3 degrees. The average rainfall is approximately 39.35 inches per year, with inches of snow per year.
Open House:
Sunday, 4/28 12:00-2:00PM
Pride of ownership shows with this 3BR/2Full/2Half BA all brick end-unit townhome in Seminary Park. Recently updated to include new LVP flooring throughout, rear fence and evergreen plantings, washer/dryer, fridge, refinished kitchen cabinets, primary bath, paint, front landscaping, newly insulated attic and much more! In addition to recent updates the home features, granite counters, SS kitchen appliances, recessed lighting, newer rear patio door, rear windows, newer roof, a walkout lower level which features a gas fireplace with mantle, and a one car garage with new driveway. Located in the heart of it all and a short distance to the Mark Center, METRO Bus Stop, Minutes from the Pentagon, DC, Arlington & 395. Open House Sun 4/28 from 12-2pm.
One-of-a-kind, expanded home tucked away in the sought-after Palisades. The largest in the neighborhood, this well-maintained home is light and bright with lovely views of nature from every room and spacious living on all three levels. The main level is perfect for entertaining and everyday living, featuring a formal living room, dining room, home office/den and a large open kitchen with granite counters and a casual eating area. The formal dining room is large and open and has a brick fireplace. The kitchen flows into the 20x 30ft great room with cathedral ceilings and oversized custom windows that allow you to enjoy magnificent four-season views. Upgraded custom French doors and sliders lead out onto the wrap-around deck - perfect for grilling, bird-watching and Summer parties. Upstairs are four bedrooms including a spacious (360sf) primary suite with skylights, a loft, ensuite bath and exceptional closet space. There are three additional bedrooms upstairs. Hallways and ceiling heights are above the standard size. The walk-out lower level has a full kitchenette, recreation room, full bath and tons of storage. Ideal for a playroom, the lower level could also function as an in-law or auâpair suite. This home is an excellent value given the size and location. Recent $57,000 cedar shake roof replacement! The rear of the property is an unexpected bonus backing to County-protected natural forest with 100-foot Oaks and a creek that requires no homeowner maintenance. The Palisades neighborhood is one of Alexandria's hidden gems. Located so close-in yet somewhat hidden away. The quiet tree-lined streets make you'll feel as though you've escaped all of the hustle and bustle of the DMV.
Open House:
Saturday, 4/27 12:00-3:00PM
Experience the unique charm of this exceptional property, where historic character meets contemporary comfort. This meticulously crafted home seamlessly blends a quaint 1934 gingerbread house with a stunning two-story custom-built addition completed in 2005, offering the perfect marriage of old-world charm and modern convenience. Comprising a total of five bedrooms and 3.5 baths, with the potential to easily convert to seven bedrooms and four full bathrooms, this residence offers versatility to suit your needs. A strategically placed door on the upper level allows for the creation of a private rental space, providing additional income opportunities or expanded living options. Step inside to discover a thoughtfully designed layout on the first floor, featuring a cozy bedroom/den complete with a working fireplace, alongside a generously sized bedroom boasting ample closet and storage space. A convenient dual door full bathroom connects the two bedrooms, ensuring privacy and functionality. The heart of the home lies in the expansive kitchen, equipped with updated appliances, tall and elegant cabinetry, and convenient drawer storage for your culinary essentials. Prepare meals with ease using the gas stove top and dual electric ovens, including a self-cleaning feature for effortless maintenance. Outside, the enchanting landscape beckons with lush trees, vibrant bushes, and fragrant flowers, accompanied by a custom-built waterfall with a pond, next to a beautiful gazebo. Two inviting porchesâone at the front for serene relaxation and another at the back for lively gatheringsâcomplete this outdoor oasis, perfect for enjoying BBQs and outdoor festivities. Gorgeous and durable charcoal black architectural shingle roof was replaced in 2023. With a plethora of updates and modern amenities throughout, this home is an absolute must-see for those seeking a harmonious blend of historic charm and contemporary living. Motivated Sellers!
Explore the charm of this conveniently located 1-bedroom, 1-bathroom condo, offering easy access to 495, 395, NOVA campus, Old Town, Pentagon City Mall, and DC. Positioned near a Metro bus stop and the King Street Metro, this residence prioritizes accessibility. Unwind in a cozy atmosphere complemented by new laminate floors throughout, adding a touch of modernity to the space. Move-in with ease, as the property has been recently painted and cleaned. The convenience of an in-unit washer and dryer enhances daily living. Enjoy the comfort of a newer water heater and HVAC system, with water included in the condo fee for added simplicity. Relax on the spacious balcony and appreciate the perks of a private parking spot, on-site pool, and gym. This condo offers not just a home, but a practical lifestyle. Schedule your visit today to discover the comfort and convenience this property has to offer.
Copyright © 2024 Bright MLS Inc. 

Website designed by Constellation1, a division of Constellation Web Solutions, Inc.
