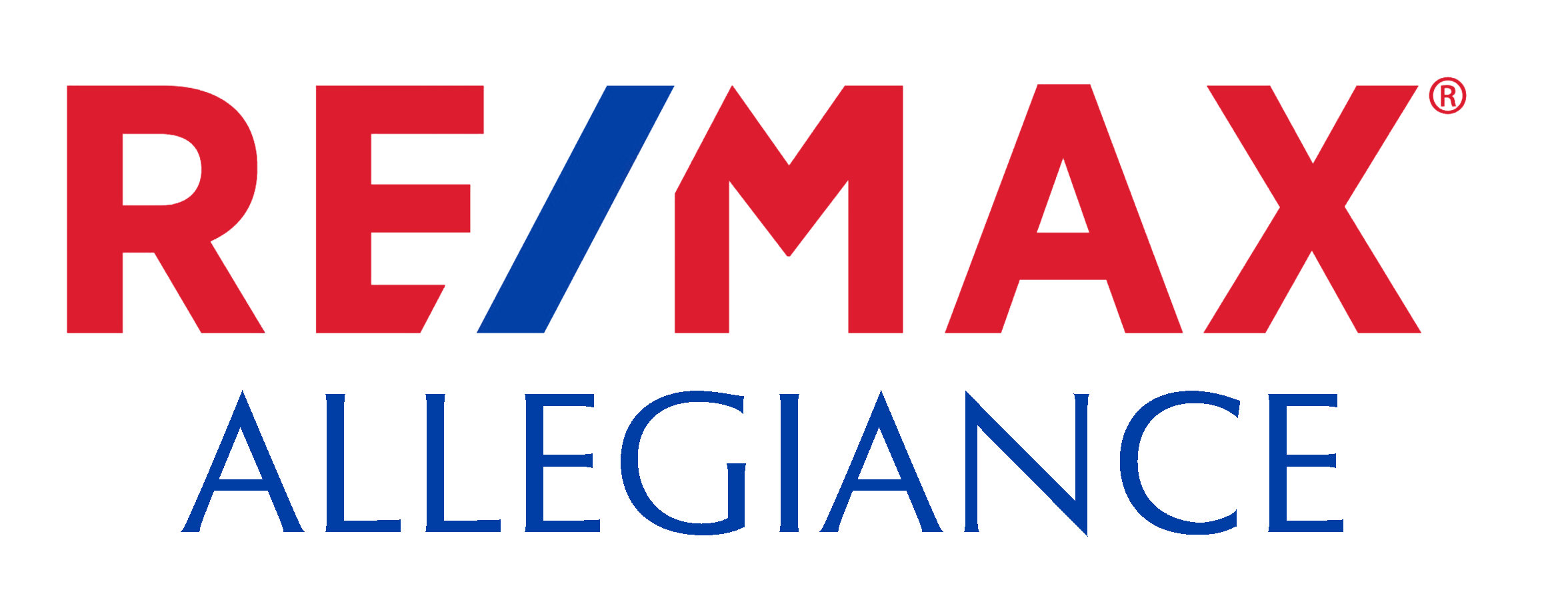The median home value in Falls Church, VA is $692,500.
This is
lower than
the county median home value of $840,000.
The national median home value is $308,980.
The average price of homes sold in Falls Church, VA is $692,500.
Approximately 55% of Falls Church homes are owned,
compared to 39% rented, while
6% are vacant.
Falls Church real estate listings include condos, townhomes, and single family homes for sale.
Commercial properties are also available.
If you like to see a property, contact Falls Church real estate agent to arrange a tour
today!
Learn more about Falls Church Real Estate.
This is a professionally managed property where you will enjoy our FREE Resident Benefits Package! Included are two ways to pay your rent electronically, online maintenance requests as well as an online portal through which you can access important information such as your monthly statement, your Lease and your Association guidelines where applicable. Excellent commute location! 3 BR 2 BA brick rambler on a large .32 acre lot w/garage! Updated kitchen w/silestone counters. Wood-burning fireplace in spacious living room with large windows for ample light. The dining room features built-in cabinetry. French doors from the family room lead to the expansive patio and fenced rear yard. Other features include ceiling fans, French doors, shiplap wall, a fenced yard, and more. Close to schools, shopping, entertainment and major access routes.
BRAND NEW, 4-level luxury townhome in Falls Church, ready for move-in. Gourmet kitchen is featured with stainless steel appliances, Quartz countertop, and under-cabinet lighting. You will love the open-concept modern kitchen, dining, and living room along with high ceiling (9â). Beautiful vinyl plank floor throughout entire house. On the bedroom level, two spacious bedrooms and two bathrooms and a stacked washer/dryer for your convenience. The master suite on top level has a big walk-in closet and full bathroom with double sinks vanity and shower room. Entry level (ground) has a tandem two car garage. Easy access to I-495, I-66, next to route-50, and close to Tysons Corner, Arlington, and downtown DC. Close to shopping center. No smoking, no pets, no animals at all times. A copy of two recent paystubs & approval of income & drivers licenses, online appointment with 1-hour notice, processing fee $50/adult.
Open House:
Saturday, 4/20 12:00-2:00PM
OPEN HOUSE THIS SAT 4/20 12-2PM! This gorgeous 5-bedroom, 4.5-bathroom home blends modern and classic interior design. Features include a side-entry garage with electric car charging, metal-roof covered porch, vinyl fence, and lush new sod. Inside, enjoy an open layout with a gourmet kitchen, skylights, and a spacious living area with a modern fireplace. The kitchen boasts a large island, quartz countertops, and high-end appliances. French doors lead to a fenced backyard, ideal for outdoor gatherings. Upstairs, the primary suite offers a luxurious bathroom and custom closets, while additional bedrooms include en suites and a Jack-and-Jill bathroom. Other highlights include energy-efficient features, solid wood doors, and prewired TV and internet ports. Conveniently located near shopping, dining, and commuter routes to major cities.
Rent this bright and spacious top floor condo with skylight. Unit is located in an excellent and quiet community. It boasts a sunny balcony facing trees. Renovated bath. Kitchen w/ granite counters, new refrigerator, and new built-in microwave. WASHER / DRYER IN UNIT! Plentiful parking. Super quiet location yet minutes from Falls Church City, Mosaic District and Dunn Loring. Locally managed. NO PETS.
Copyright © 2024 Bright MLS Inc. 

Website designed by Constellation1, a division of Constellation Web Solutions, Inc.
