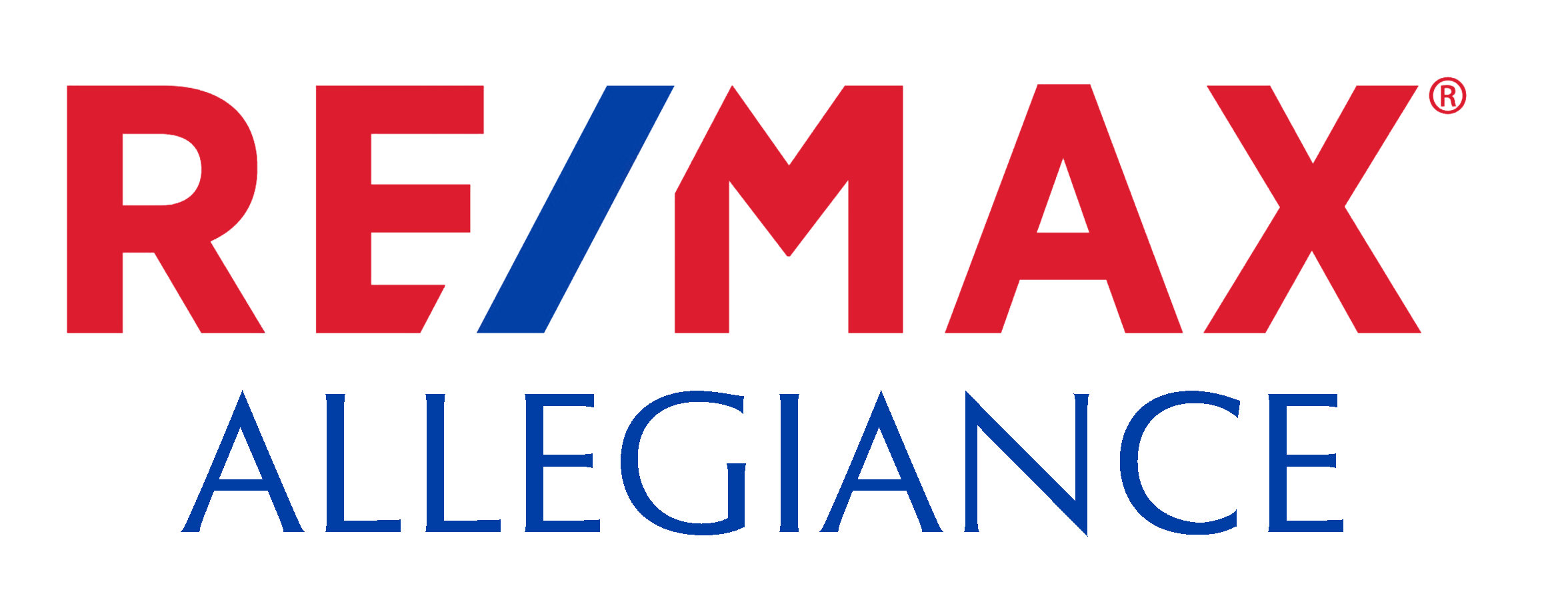The median home value in Fairfax, VA is $760,000.
This is
higher than
the county median home value of $615,000.
The national median home value is $308,980.
The average price of homes sold in Fairfax, VA is $760,000.
Approximately 68% of Fairfax homes are owned,
compared to 28% rented, while
4% are vacant.
Fairfax real estate listings include condos, townhomes, and single family homes for sale.
Commercial properties are also available.
If you like to see a property, contact Fairfax real estate agent to arrange a tour
today!
Learn more about Fairfax Real Estate.
Owner Financing Considered on a case-by-case basis! Great value! Survey, with the location of the drain field and proposed dwelling, has been recently completed. Survey in property Docs. Fairfax County 5BR PERC approved - Certification letter in property Docs. This will save any potential Buyer all kinds of money! Build to suit on a rarely available 5-acres of useable surveyed land level and wooded lot in a secluded area close to Fairfax County Parkway and Route 29! No RPAs. Enjoy the wonders of nature in your own nature preserve, very suitable for clients looking for peace and tranquility. Extremely convenient also for Dulles airport and Route 66. Close to Costco and great restaurants!
3 lots Approved!!!!!!!!!.Big Lot , right next to Fair Oaks Mall, 1 min access to I66 and rt 50, and Fairfax county Parkway, Great Location! Right next to all million dollar homes and woods, lots of privacy, perfect for new homes to build!
Discover this non-buildable lot, approximately 25ft x 380 ft, located in a prime area. This versatile lot offers various possibilities, including parking space for motorhome, housecar, travel trailer, truck camper, or camp trailer, sheds for storage, real estate signage and similar or even an urban garden. For further information, use the Fairfax County Tax Assessment page with Tax ID number: 0483 01 0047A. Access the page via the link: Fairfax Real Estate Tax Assessment page The lot does not have an address, so use the coordinates: 38°52'08.0"N 77°16'34.7"W in your GPS to locate it. ___________________________________________________________________________________________________ Descubre este lote no edificable, aproximadamente de 25 pies por 380 pies, ubicado en una zona privilegiada. Este lote versátil ofrece diversas posibilidades, incluyendo espacio de estacionamiento para autocaravana, casa rodante, remolque de viaje, campero de camión o remolque de camping, cobertizos para almacenamiento, letreros de bienes raíces y similares, o incluso un jardín urbano. Para obtener más información, utiliza la página de Evaluación de Impuestos del Condado de Fairfax con el número de identificación fiscal: 0483 01 0047A. Accede a la página a través del enlace: Página de Evaluación de Impuestos de Bienes Raíces de Fairfax. El lote no tiene una dirección, así que utiliza las coordenadas: 38°52'08.0"N 77°16'34.7"W en tu GPS para ubicarlo. ___________________________________________________________________________________________________ Descubre este lote no edificable, aproximadamente de 25 pies por 380 pies, ubicado en una zona privilegiada. Este lote versátil ofrece diversas posibilidades, incluyendo espacio de estacionamiento para autocaravana, casa rodante, remolque de viaje, campero de camión o remolque de camping, cobertizos para almacenamiento, letreros de bienes raíces y similares, o incluso un jardín urbano. Para obtener más información, utiliza la página de Evaluación de Impuestos del Condado de Fairfax con el número de identificación fiscal: 0483 01 0047A. Accede a la página a través del enlace: Página de Evaluación de Impuestos de Bienes Raíces de Fairfax. El lote no tiene una dirección, así que utiliza las coordenadas: 38°52'08.0"N 77°16'34.7"W en tu GPS para ubicarlo. ____________________________________________________________________________________________________________________ ALL, PLEASE DO YOUR DUE DILIGENCE AND CHECK THE COUNTY WEBSITE AND LAND RECORDS AS THE SELLER (ALSO THE LISTING AGENT) DO NOT HAVE MORE INFORMATION AT THIS TIME MORE THAN WHAT IS AVAILABLE THROUGH COUNTY RECORDS AND WHAT IS PROVIDED. ____________________________________________________________________________________________________________________ Por favor, realicen su debida diligencia y consulten el sitio web del condado y los registros de tierras, ya que el vendedor (también el agente de listado) no tienen más información en este momento más allá de lo que está disponible a través de los registros del condado y lo que se proporciona.
(County Records are wrong we just had the Validation Done) Buildable Lot in Fairfax off of Jermantown Rd , Build you dream Home in Fairfax County. Homes in the Area going for 2.5 Million. The lot is ready to Build you dream home. All Utilities are right next to lot.
LAND! 2.32 Acres... Currently zoned R-2 but we feel density may be increased to accommodate up to 12-20 town homes or SUP for a commercial use Please consult land use attorney). Also, there is a 1,688 SF dwelling on the property which needs to be demolished. Has all utilities except sewer. Cistern has previously been approved but must comply with new site plan
Fairfax VA, ****prime 3.5 ACRES****Great location**** near Fairfax government on Rt-123, George Mason University-walk-in distance. Fairfax County Parkway is around the corner. Tremendous Opportunity, in the heart of Fairfax hard to find, flat lot backs to parkland. **** Excellent price. See attachment for Permitted Uses.
Copyright © 2024 Bright MLS Inc. 

Website designed by Constellation1, a division of Constellation Web Solutions, Inc.
